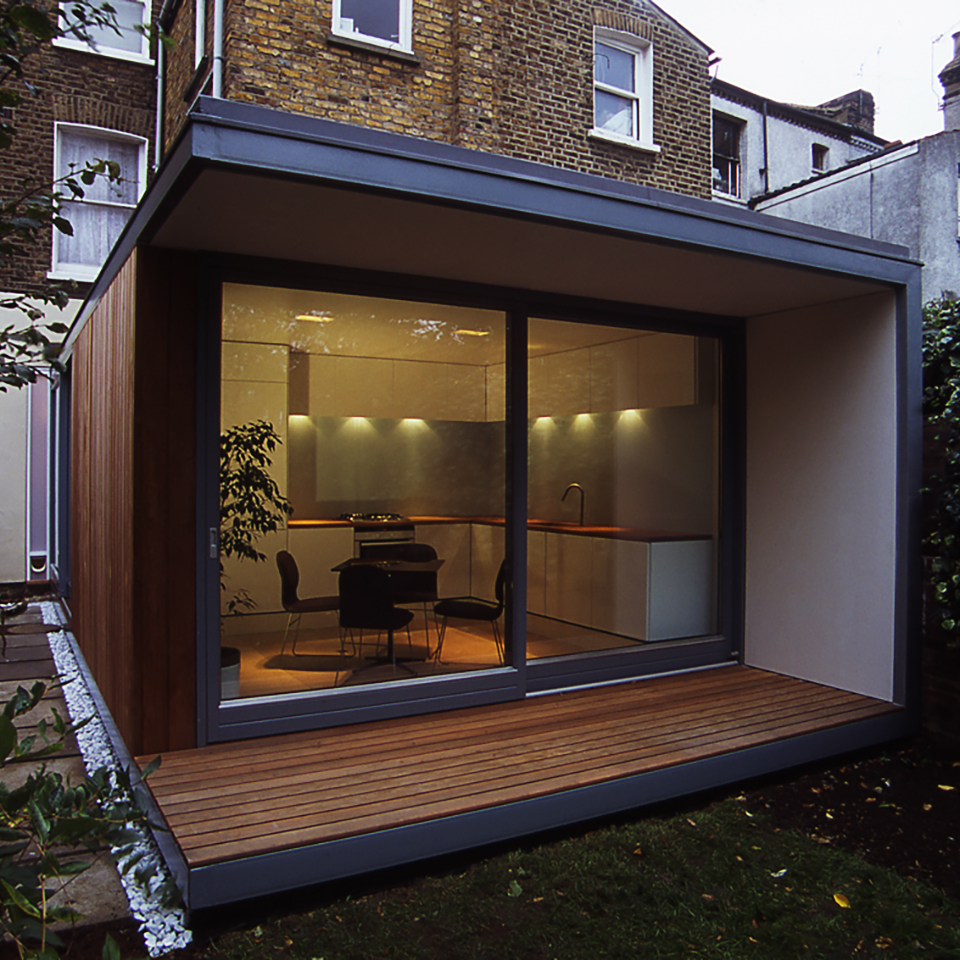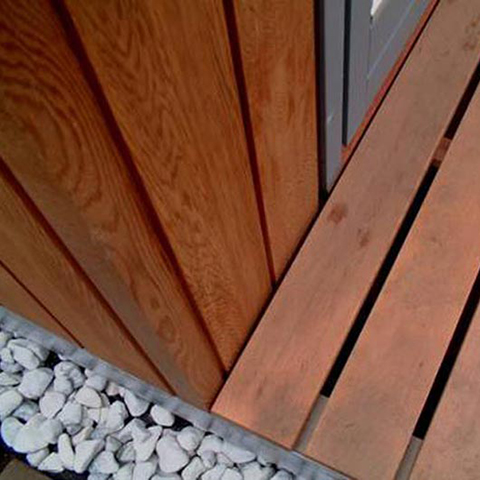Upper Tollington Park
London N4- UK
2006


Upper Tollington Park
is a sustainable residential extension to a Victorian Terrance house in North London.
The project added a kitchen and a sheltered deck onto the rear of the original house. Externally the project was timber clad; internally a white minimal kitchen opens out onto the deck with large sliding doors framing the garden.
The project’s main design constraint was that of being able to squeeze the extension through the front door of the house - this required a departure from conventional wet construction techniques. Screw pile foundations, a modular light weight steel frame and a de-mountable sliding glazed panel system allowed a pavilion with its heat reclamation roof to be erected in the existing rear garden of a Victorian terraced house.
![]()
Awards & Publications
Published in “Solutions-how we cracked it” in Building Design in January 2006.
The project added a kitchen and a sheltered deck onto the rear of the original house. Externally the project was timber clad; internally a white minimal kitchen opens out onto the deck with large sliding doors framing the garden.
The project’s main design constraint was that of being able to squeeze the extension through the front door of the house - this required a departure from conventional wet construction techniques. Screw pile foundations, a modular light weight steel frame and a de-mountable sliding glazed panel system allowed a pavilion with its heat reclamation roof to be erected in the existing rear garden of a Victorian terraced house.

Awards & Publications
Published in “Solutions-how we cracked it” in Building Design in January 2006.